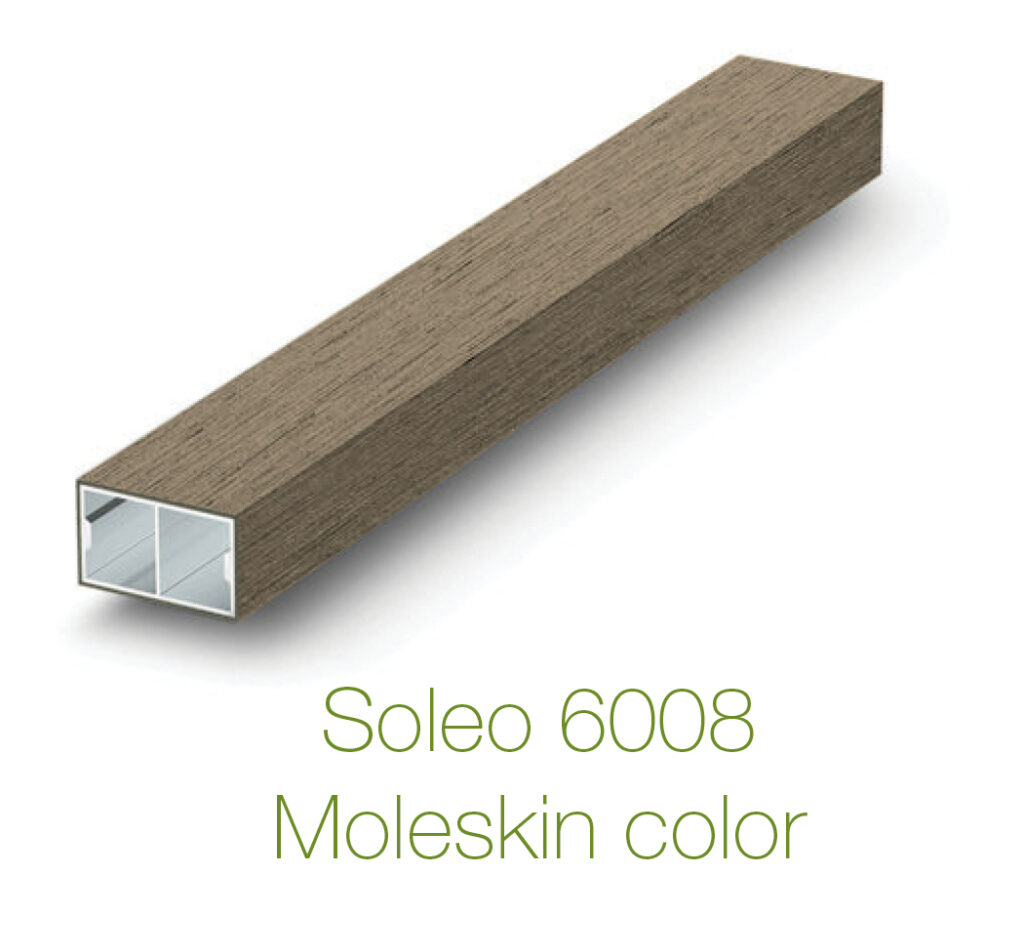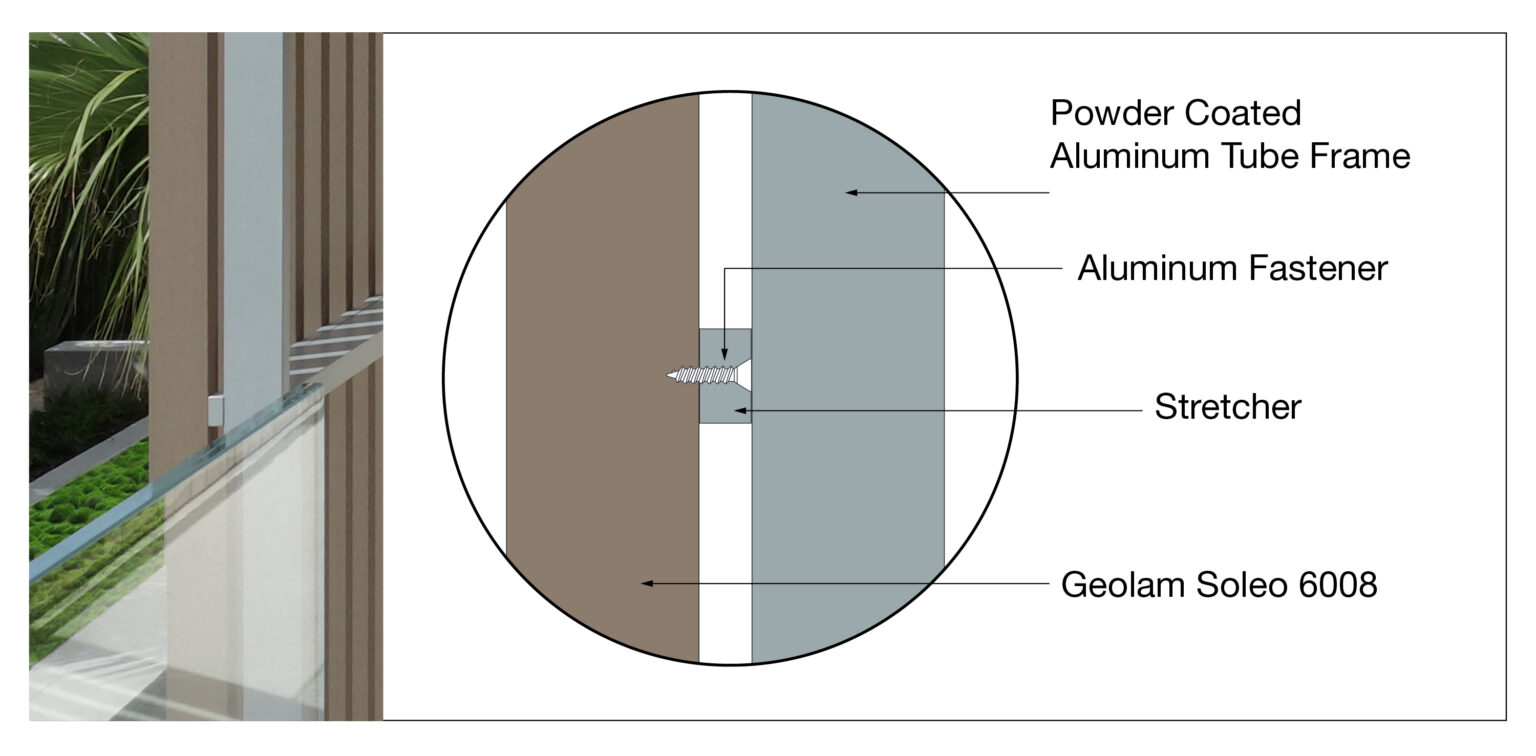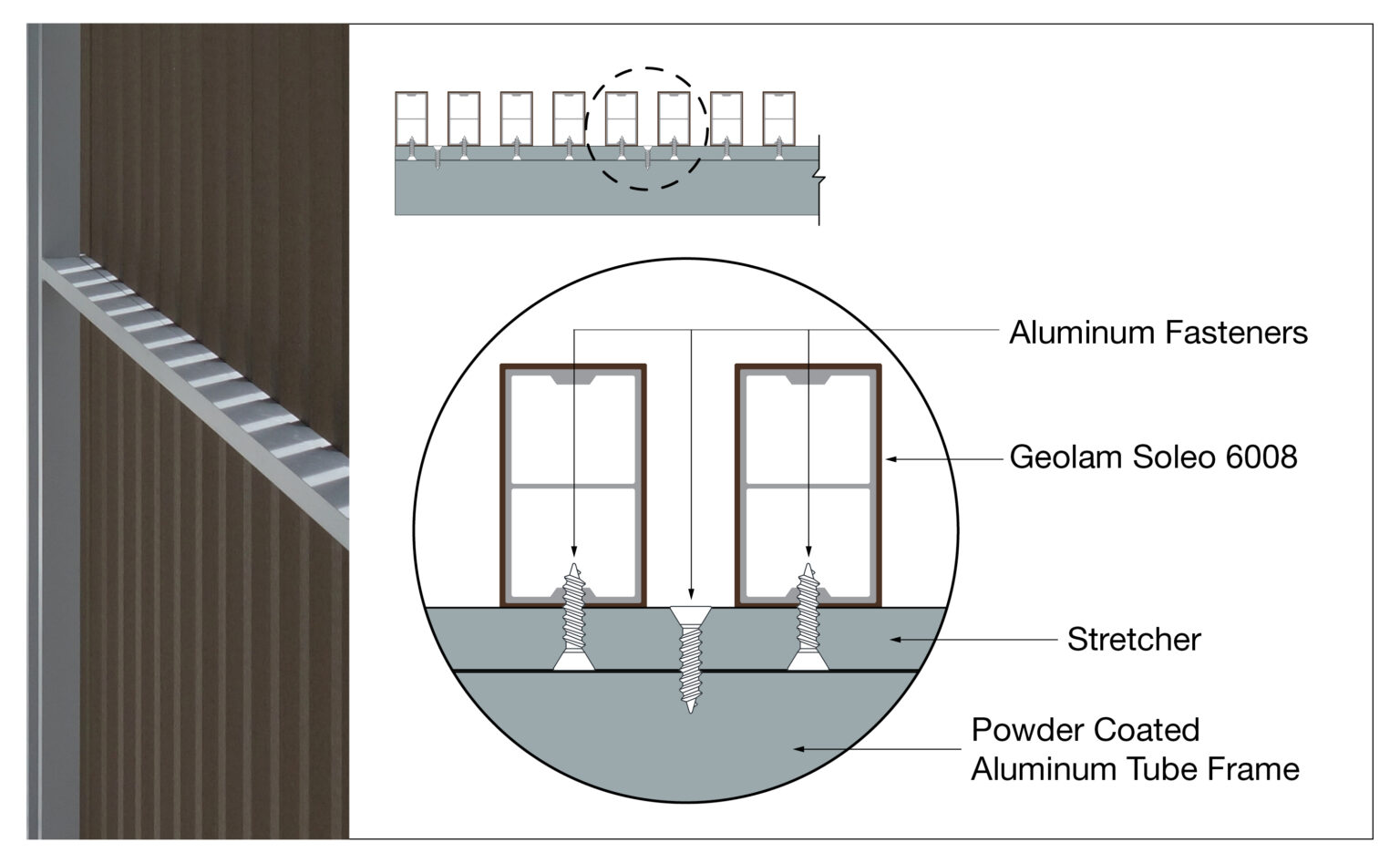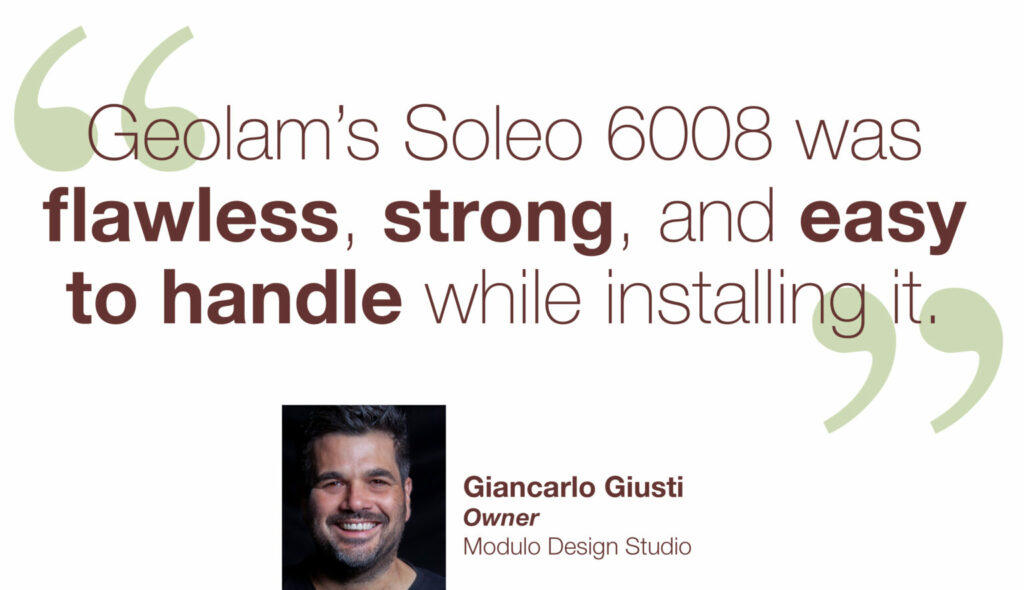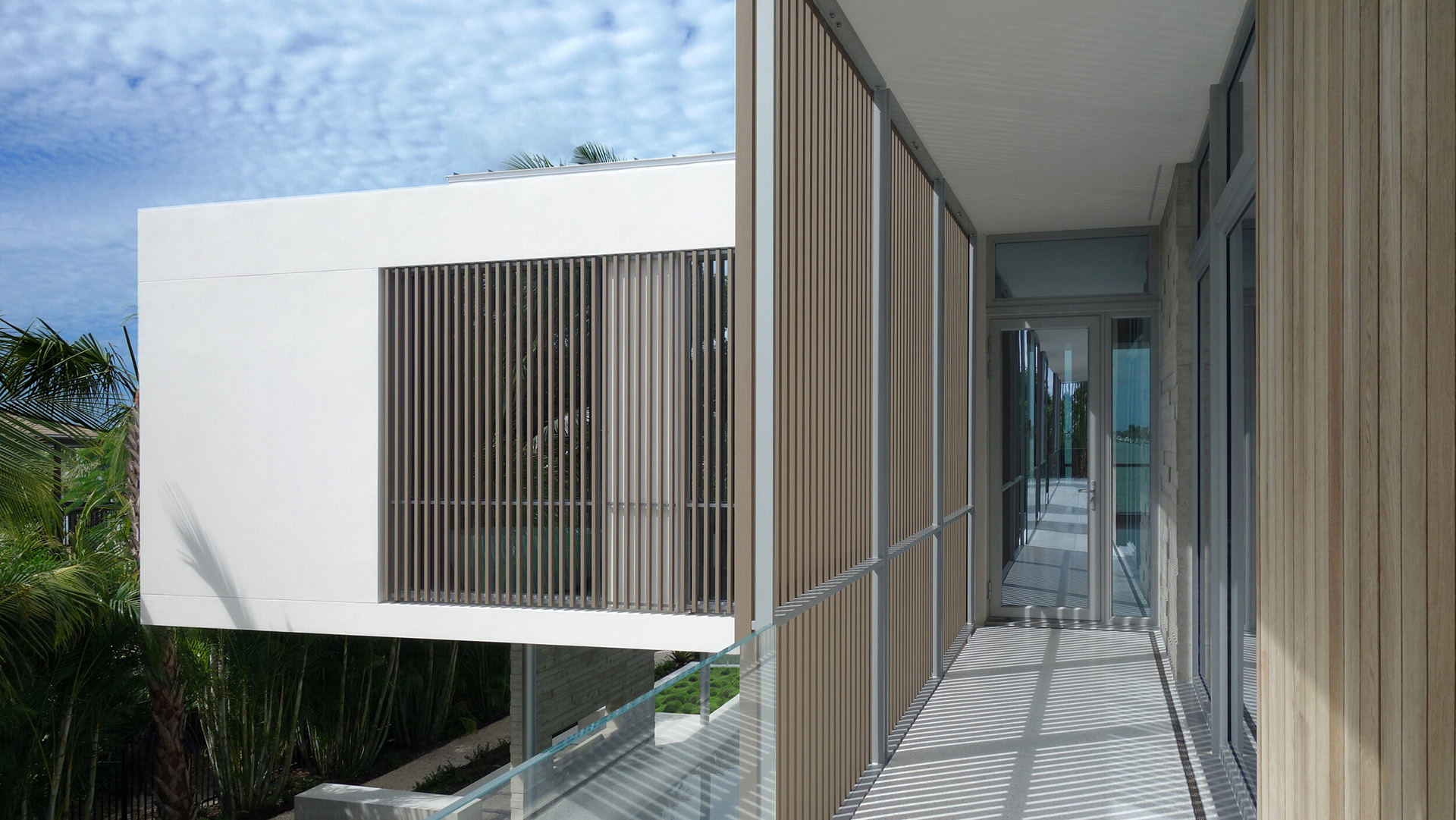
ARCHITECT TESTIMONIAL
Modulo Project
Shibusa, Sarasota, FL
About this project:
For this Hive Architects design concept that envisioned the delicate expression and detailing of architectural elements to further reinforce the simplicity of the structure while addressing the local climate. Our challenge was to determine the best way to install Geolam’s Soleo 6008 to create strategically placed vertical shading screens while maintaining the understated elegance and simplicity of the design.
How was it installed?
We utilized a custom fabricated and powder coated aluminum tube frame structure to install the Geolam Soleo 6008 aluminum and wood composite co-extrusion in a vertical orientation. Soleo 6008 was first assembled with 3 horizontal stretchers on the back side of the pieces, keeping them uniformly spaced. That stretcher was then attached to the prefabricated aluminum frame, allowing the fastening of the Soleo 6008 to be hidden. In some cases the supporting aluminum tube (free-standing) structure was adapted to install the screens directly to a wall by mounting through the structural frame itself in the opening between geolam members. The frames were held off the wall by large spacers. In the case of spanning the systems between floor and roof slabs, an adjustable bracket system was used with the frame to allow vertical adjustment.
