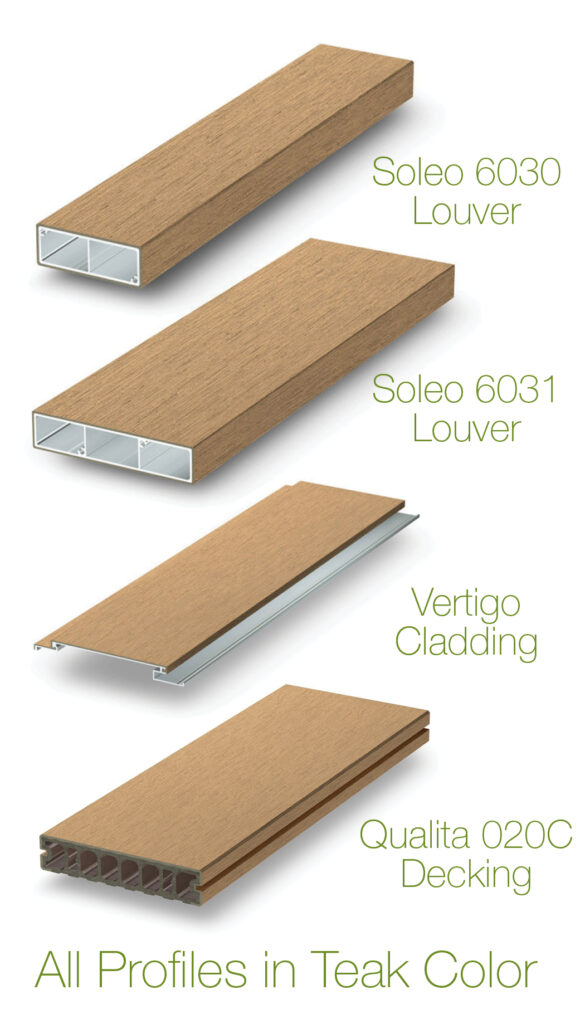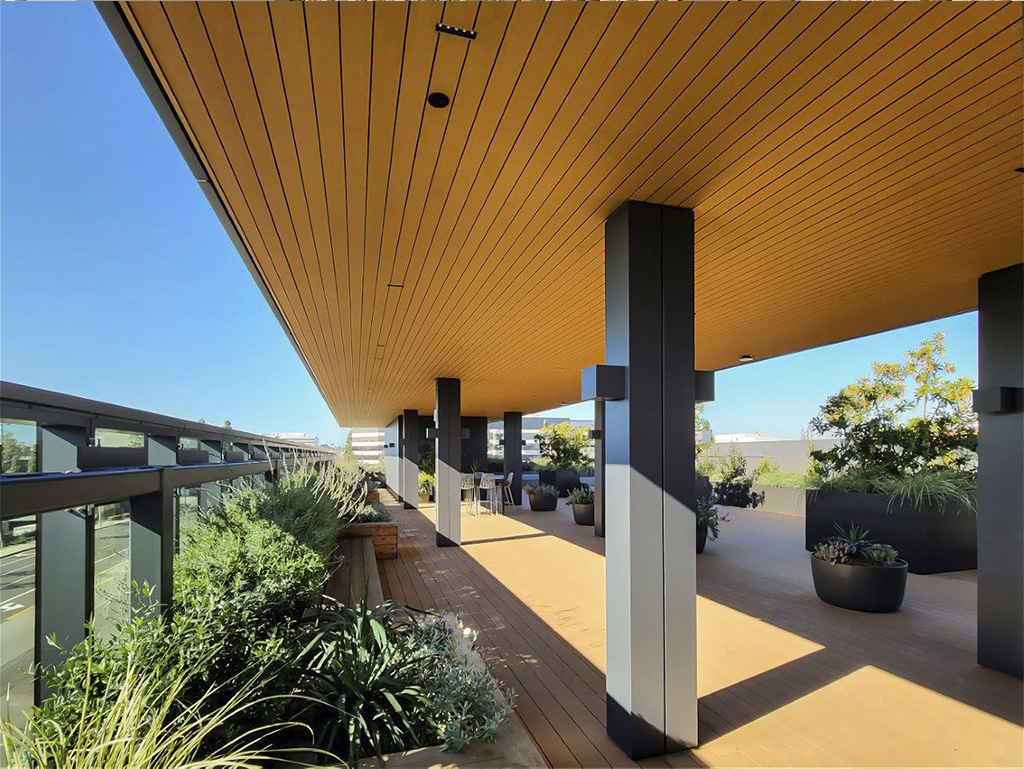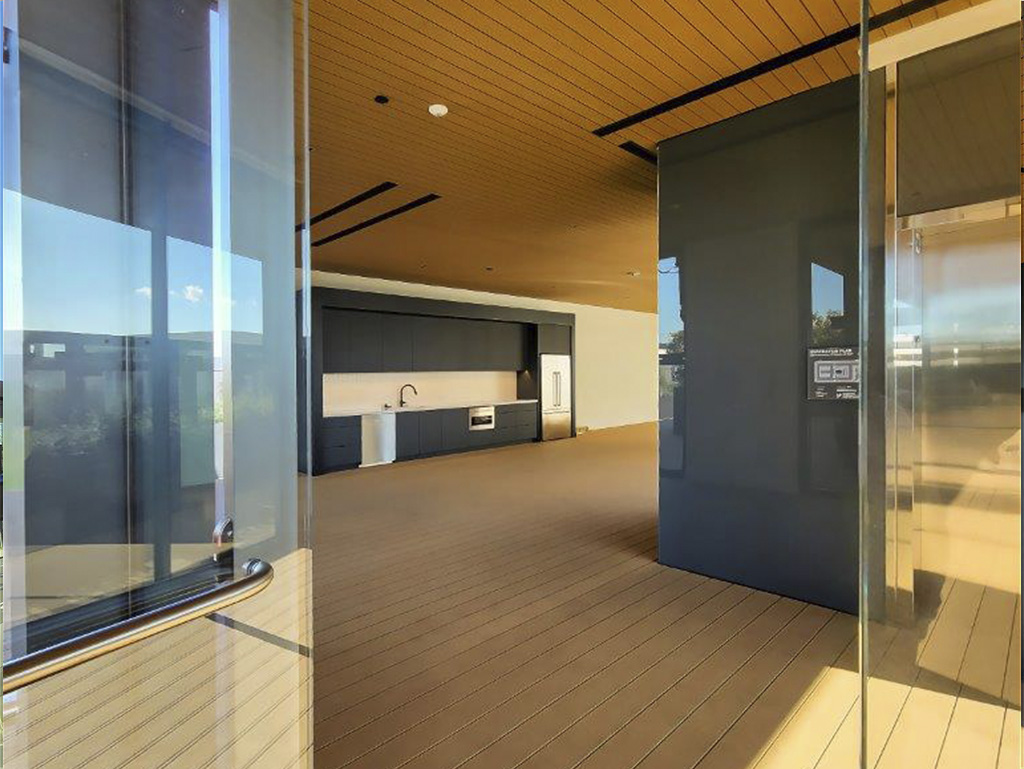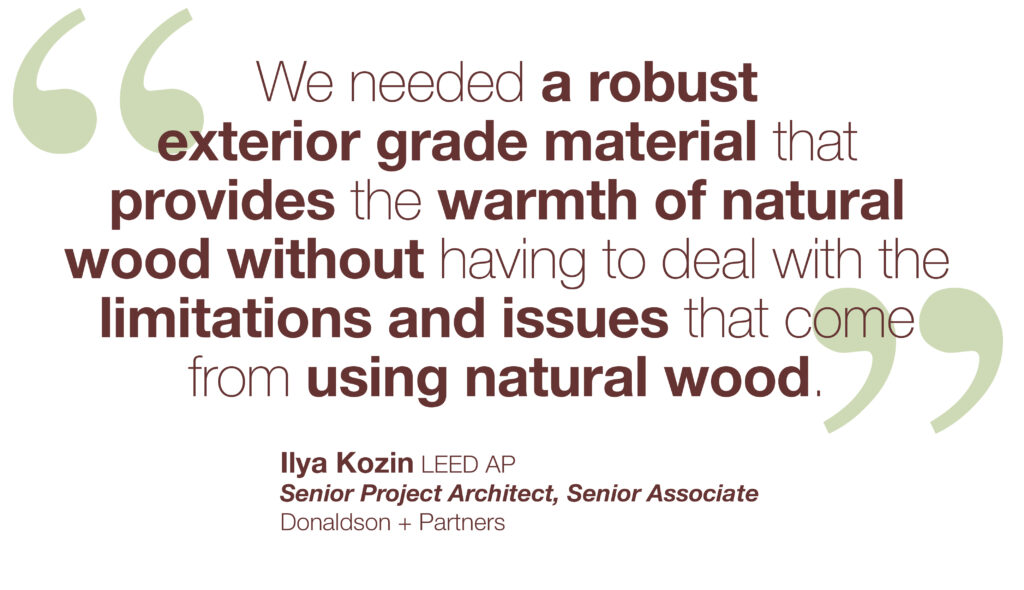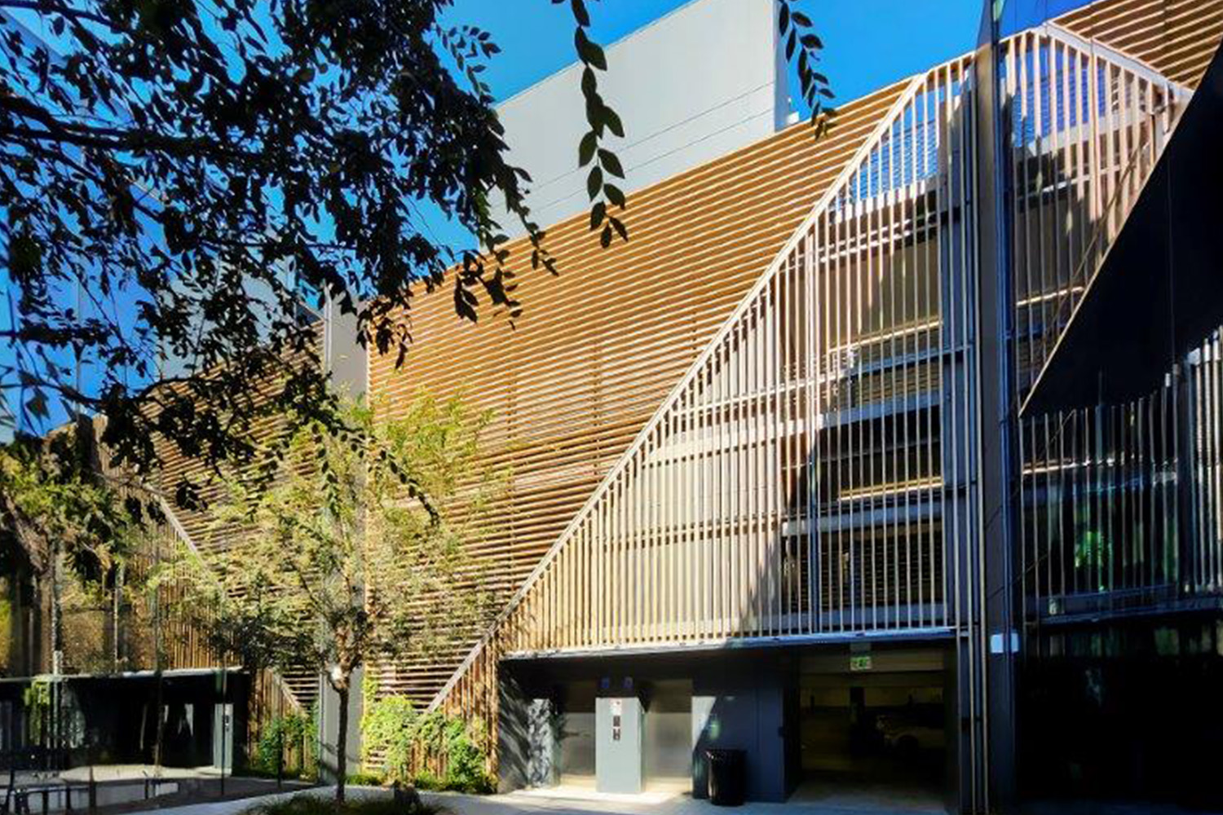
ARCHITECT TESTIMONIAL
Donaldson + Partners Project
Rosecrans Ave., El Segundo, CA
About this project:
Rosecrans is a substantial adaptive reuse project that sought to breathe new life into a nondescript 85,000sf two-story concrete building in El Segundo from the 1960s. The original building lacked a sense of entry point, natural light, and communal spaces. Our mission was clear: transform Rosecrans into a beacon of well-being and connection.
Previously, the building was accessed mainly through an attached parking structure, disconnecting pedestrians from their surroundings. To resolve this, we introduced a vibrant central courtyard to mediate the parking entry and a strategy of public spaces including a front patio, a serene rooftop retreat, balconies, an exterior staircase, a landscaped alley on the east, and a vibrant central courtyard all foster a seamless connection between indoors and outdoors.
The new courtyard, with wooden screens and double-height glazing, redefines the interior-exterior dynamic, providing an entry from the parking lot and a sanctuary for tenants. Materials played a vital role, blending concrete, glass, and steel with wood ceilings, screens, and biophilia to balance permanence and comfort.
Did you enjoy working with it?
Yes. It was my first time working with Geolam, and it was easy to understand and work with. Murphy Cox (Geolam Representative) helped tremendously with understanding how to best detail the profiles, and what the limitations of the material are so that we can properly design and implement it.
Would you select it again?
Yes, we have since specified and detailed Geolam on other projects. It’s particularly good for spaced out slat applications, where the homogenous nature of the material is a desired quality.
